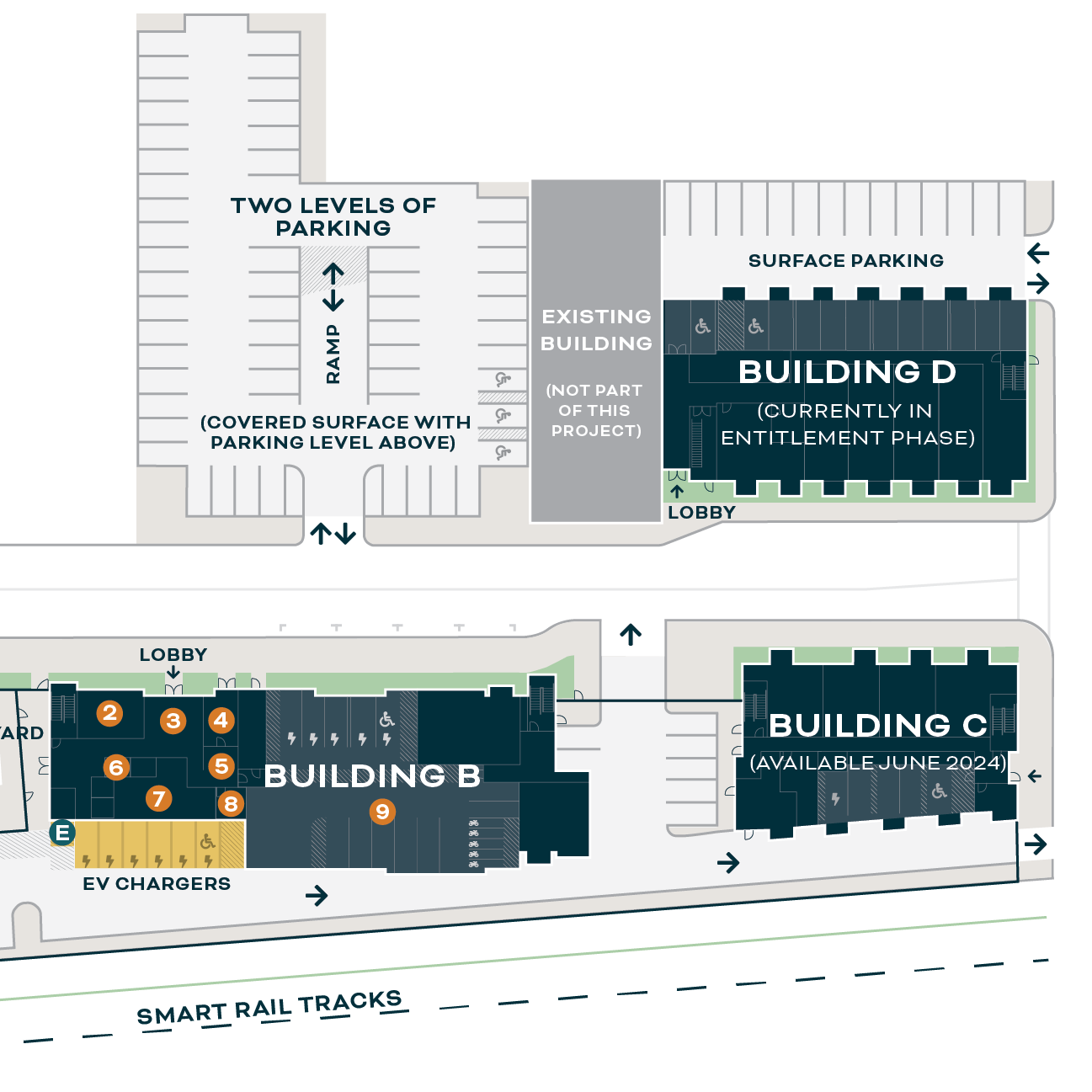
Floor Plans
Spacious, comfortable one and two bedroom apartments in a dynamic amenity-rich community.
Choose Your Modern Urban Apartment
If you’re looking for Santa Rosa, CA apartments you will love, look no further than Pullman.
To make each day ideal, our one and two bedroom apartments offer all the features you need — such as large windows for abundant natural light, private balconies (or patios) for fresh air, improved sound buffering to help keep your space quiet, and modern conveniences such as washers and dryers in each unit.
All of this paired with remarkable community amenities and robust options for getting out and about in this transit-oriented community make Pullman your ideal home for modern style and ease.
-

One Bedroom — 11A
425 - 458 SF
Starts at $1,990 -

One Bedroom — 11C
458 - 488 SF
Starts at $2,000 -

One Bedroom — 11L
760 SF
Starts at $2,379 -

One Bedroom + Den — 11F
539 - 611 SF
Starts at $2,175 -

One Bedroom + Den — 11H
625 SF
Starts at $2,285 -

Two Bedroom — 22A
1,110 SF
Starts at $2,750
Pullman Apartments Site Plan




